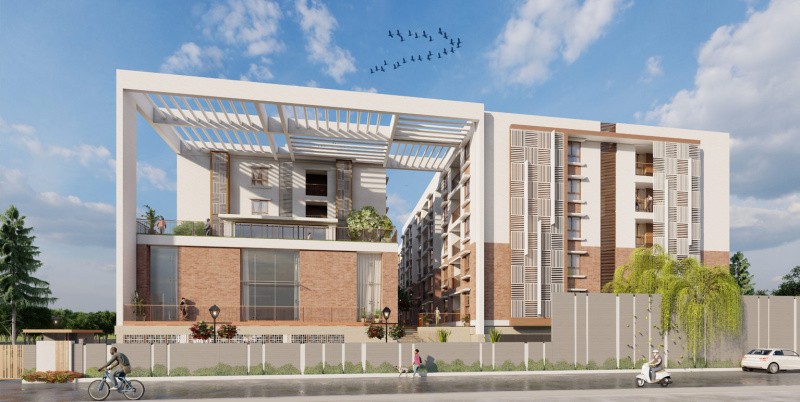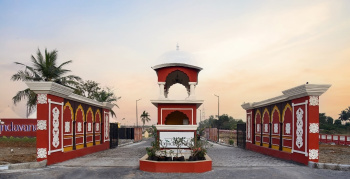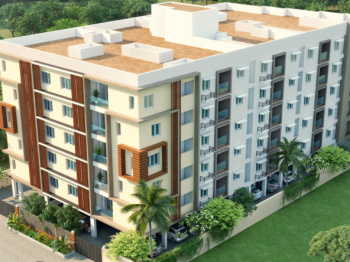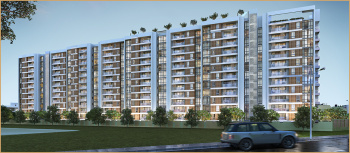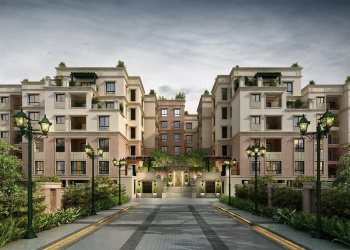- madurai, Tamil Nadu
- RERA NO. : TN/Agent/0235/2023 dated 15.12.2023
- +91-9500977856
2 BHK Flats & Apartments For Sale In Madhavaram, Chennai (968 Sq.ft.)
46WP+468, A Colony, Kamaraj Nagar, Madhavaram, Chennai, Tamil Nadu 600060
65.41 Lac
@ Rs 6757 per Sq.ft.
Society : RLD EVITA
- Reputed Builder
- Well ventilated
- Fully Renovated
- Vastu compliant
- Spacious
- Ample Parking
- Gated Society
- Tasteful Interiors
- Prime Location
- Luxury lifestyle
- Well Maintained
- Plenty of Sunlight
- Width of facing Road
- Corner Property
- Other Room
Land Mark
-
Hospital 1 kms
-
Airport 7 kms
-
Railway 13 kms
-
School 2 kms
-
Atm 1 kms
-
Shopping Mall 2 kms
-
Bank 2 kms
-
Bus Stop 1 kms
-
Metro 12 kms
Amenities
- Reserved Parking
- Power Back Up
- Security
- Lift
- Gymnasium
- Club House
- Rain Water Harvesting
- Intercom
- Maintenance Staff
- Vastu Complaiant
- Security / Fire Alarm
- Piped Gas
- Wi-fi Connectivity
- Swimming Pool
- Park
- Play Area
- Golf Course
- Sports Facility
- Water purifier
- Shopping Mall
- Visitor Parking
- Private Garden/Terrace
- Activity Deck4
- CCTV Camera
- Meditation Area
- Landspace Garden
- School
- Hospital
- Luxury Retail
Property Description
RLD EVITA’S BY HILIVING ROYAL
SPECIFICATIONS
Evita creates a benchmark in lifestyle houses with a focus on modern interiors and thoughtful designs, extending residents’ comfort, convenience, and a gated community experience, ideal for families and individuals looking for a modern escape.
Foundation
R.C.C. framed structure designed to withstand Zone III earthquakes.
Super - Structure
R.C.C. columns and beams, main walls 9″, partition walls 4.5″. Inner plaster walls – sponge finish, outer walls – rough finish.
Doors and Windows
Teak wood main door frames with teak veneer flush door, aluminum casement windows with glass and grills. Internal doors are 32mm pre-hung doors with SS fittings, toilet doors are flush doors with chemical & waterproof polish on both sides.
Kitchen
Granite platform with SS sink and 2 ft ceramic tile dado, provision for RO water purifier.
Staircase
Granite finish for ground floor to first floor, other floors with Kota stone/tiles and SS handrail.
Lift
Fully automatic passenger lifts by Johnson or equivalent.
Flooring
Living, dining, bed, kitchen with 24″ x 48″ Johnson or Equivalent vitrified tiles, balcony with anti-skid tiles, lobbies & corridors with 2″ x 2″ tiles and driveways finished with mixed 16 x 16 tiles.
Toilets
Architect’s Design tiles up to 7 feet in height, CP & Sanitary fittings by Jaguar/AGL/Hindware.
Painting
Outer walls with two coats of Apex Emulsion paint, inner walls finished with wall putty.
Electrical
Concealed wiring with modular switches by Anchor Great White/L&T, wires & cables by Finolex/Anchor/Havells or equivalent.
Generator Provision
Adequate diesel genset for entire building and common areas by Powerica/Mahindra or equivalent.
Terrace
Waterproofing with pressed tiles using lime and brick jelly, seating provision as per design.
Read More...
SPECIFICATIONS
Evita creates a benchmark in lifestyle houses with a focus on modern interiors and thoughtful designs, extending residents’ comfort, convenience, and a gated community experience, ideal for families and individuals looking for a modern escape.
Foundation
R.C.C. framed structure designed to withstand Zone III earthquakes.
Super - Structure
R.C.C. columns and beams, main walls 9″, partition walls 4.5″. Inner plaster walls – sponge finish, outer walls – rough finish.
Doors and Windows
Teak wood main door frames with teak veneer flush door, aluminum casement windows with glass and grills. Internal doors are 32mm pre-hung doors with SS fittings, toilet doors are flush doors with chemical & waterproof polish on both sides.
Kitchen
Granite platform with SS sink and 2 ft ceramic tile dado, provision for RO water purifier.
Staircase
Granite finish for ground floor to first floor, other floors with Kota stone/tiles and SS handrail.
Lift
Fully automatic passenger lifts by Johnson or equivalent.
Flooring
Living, dining, bed, kitchen with 24″ x 48″ Johnson or Equivalent vitrified tiles, balcony with anti-skid tiles, lobbies & corridors with 2″ x 2″ tiles and driveways finished with mixed 16 x 16 tiles.
Toilets
Architect’s Design tiles up to 7 feet in height, CP & Sanitary fittings by Jaguar/AGL/Hindware.
Painting
Outer walls with two coats of Apex Emulsion paint, inner walls finished with wall putty.
Electrical
Concealed wiring with modular switches by Anchor Great White/L&T, wires & cables by Finolex/Anchor/Havells or equivalent.
Generator Provision
Adequate diesel genset for entire building and common areas by Powerica/Mahindra or equivalent.
Terrace
Waterproofing with pressed tiles using lime and brick jelly, seating provision as per design.
Send an enquiry for this property?
Contact Person : Venkatesan
9894950806

